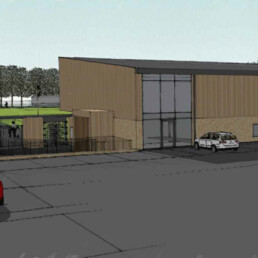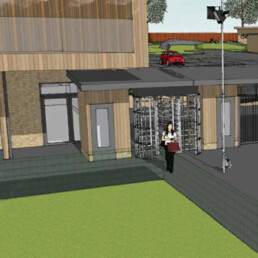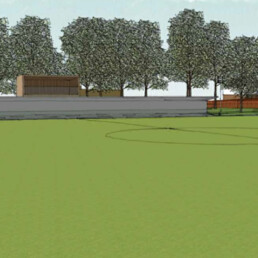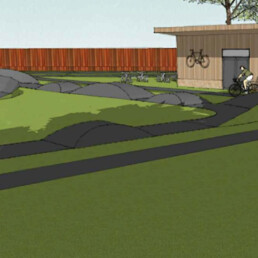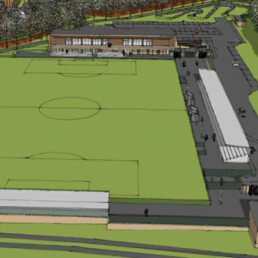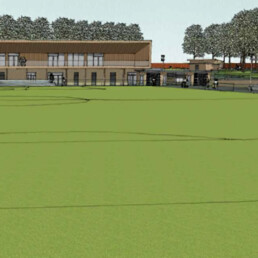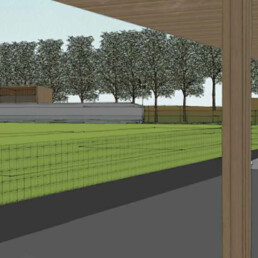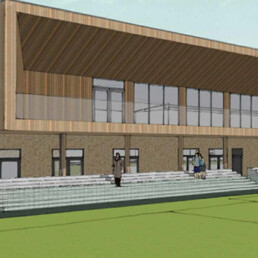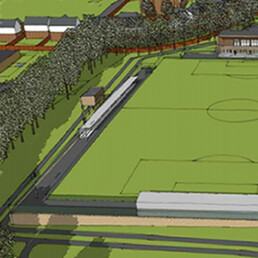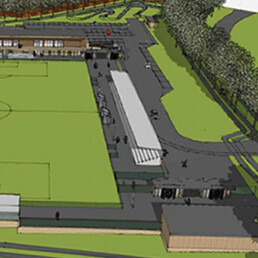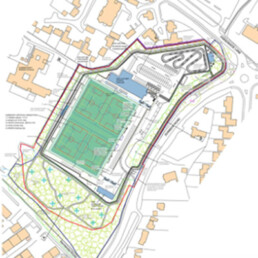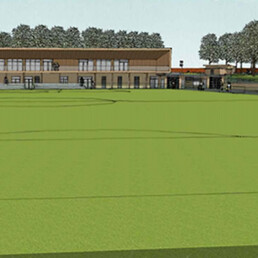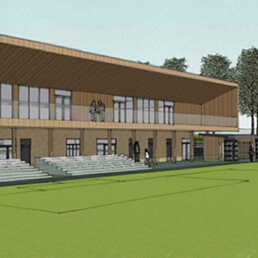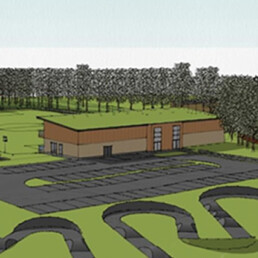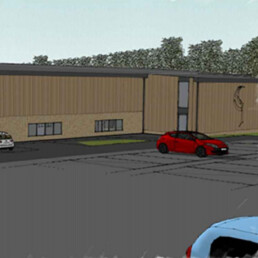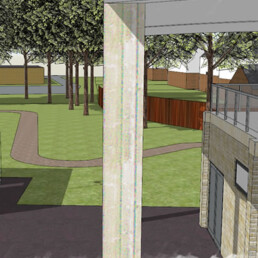Pavilion
The Pavilion will offer the school a flexible space for Sport and PE in the curriculum as well as Dance and Drama. For the community it will offer leisure spaces for ‘Village Hall’ type activities, a fitness suite and a social café/bar space for relaxation post-activity.


A new two-storey sports pavilion is proposed for the site, will serve the school and community lettings
A new two storey sports pavilion is proposed. It will be sunken into the site with the ground floor level with the sunken pitch. The pavilion will be accessed from its south-east elevation with stepped and ramped access from the car park.
The building has been designed to be safe and secure for all users and includes turnstile access to public areas with the main access point covered by a reception desk at all times that the building is in use.
There is a main staircase and lift which serves all floors. The main entrance contains a welcome area with access to the fitness suite, bar/café and changing facilities. The bar/café and changing facilities have a direct connection to the pitch. The first floor is accessed from the main reception and the changing facilities. The first floor contains three leisure activity spaces and has the opportunity to open up and provide one larger activity space. There will also be access to a large external viewing balcony over the pitch and site. There are male and female toilets and disabled WC facilities on the first floor.
The design of the pavilion consists of buff brickwork to the ground floor and cedar cladding to the first floor and viewing balcony. The main entrance is emphasised by its pronounced footprint and its cedar cladding with signage. The roof is a mono-pitch metal standing seam roof with polyester powder coated aluminium downpipes. Windows and doors are polyester power coated aluminium and there is glass balustrading to the front of the viewing balcony.
